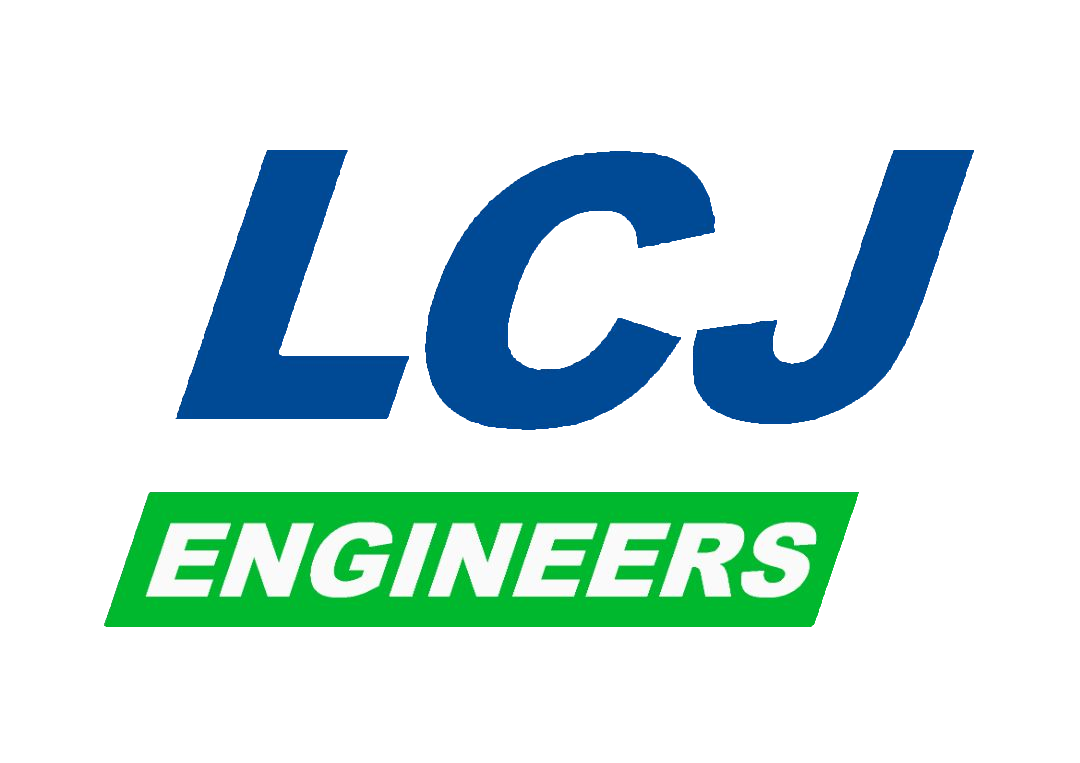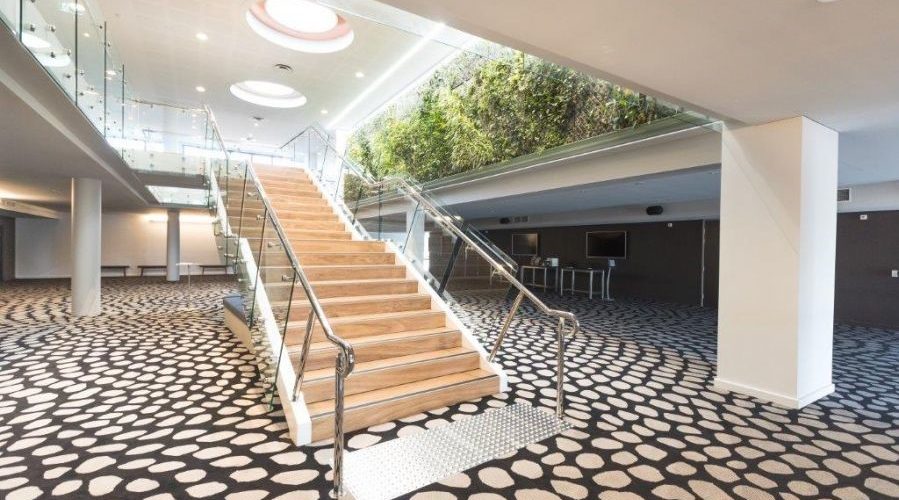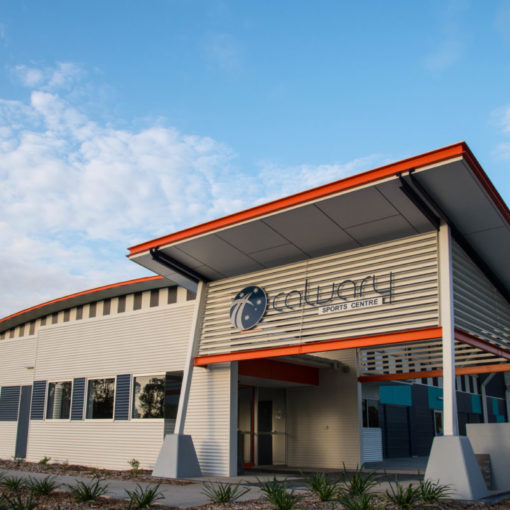The existing church at Calvary Leadership College was extended to provide a new welcoming entry and open foyer area. New seminar rooms, small and large meeting spaces, offices and lecture rooms were included in the extension.
A green wall and flowing staircase to the upper level were enhanced by the inclusion of three large circular skylights. Structural design included cantilevered reinforced concrete floor slabs and centrally supported stairs.
Structural engineering design and documentation was completed for this project inhouse. This project has recently been awarded the Master Builders North Queensland – 2018 Housing and Construction Award for Community Service Facilities.


