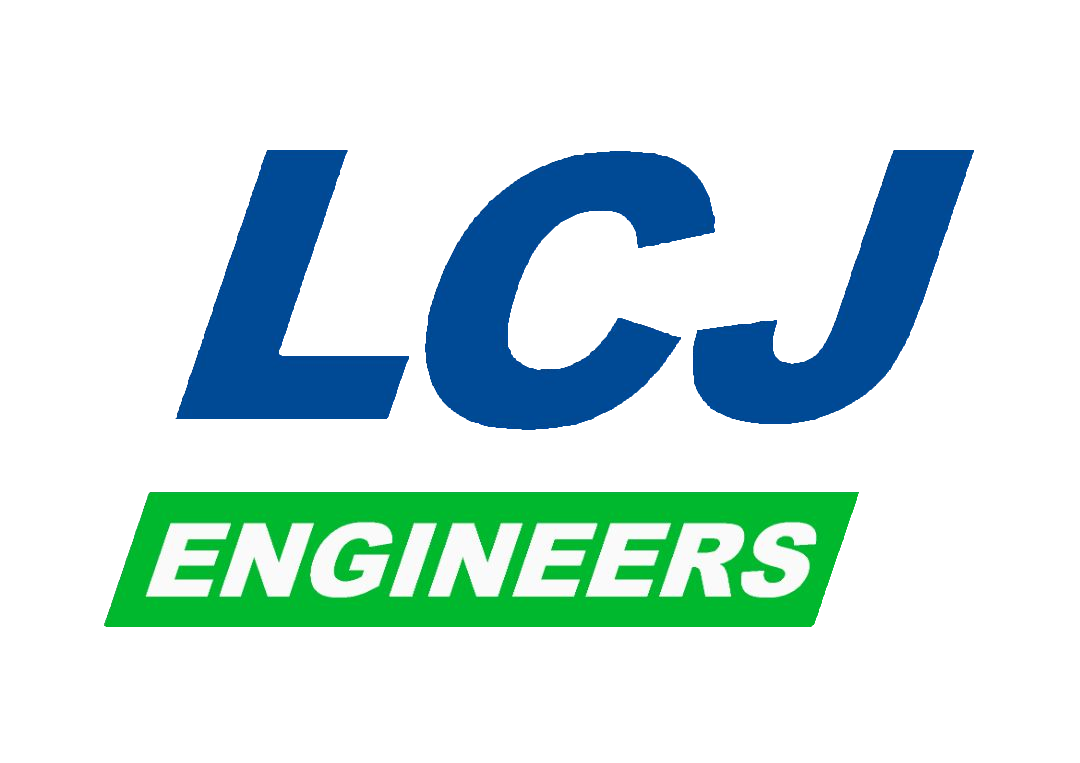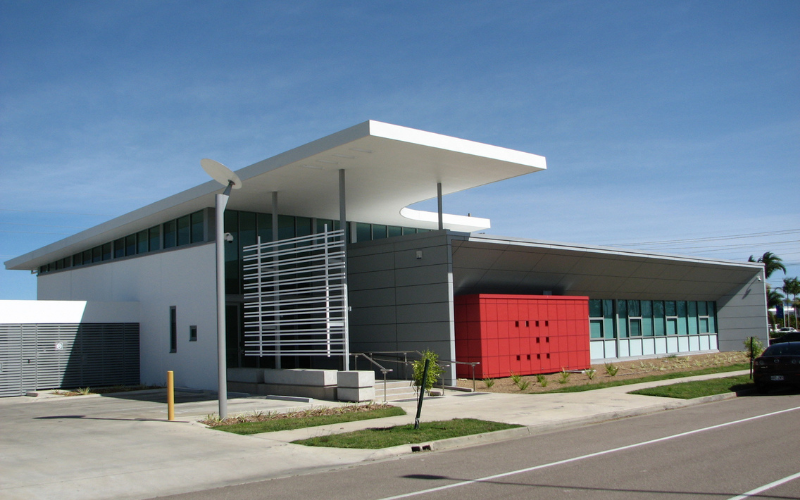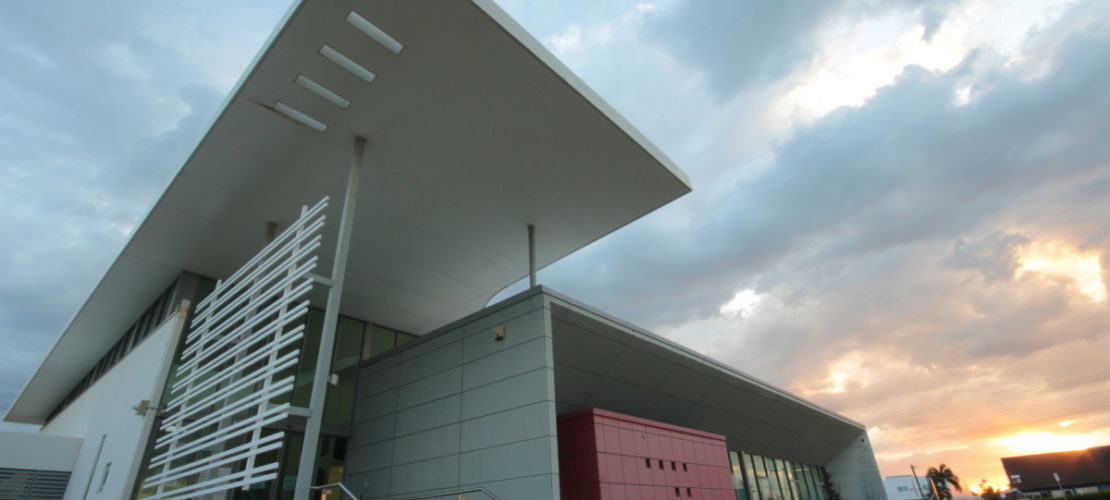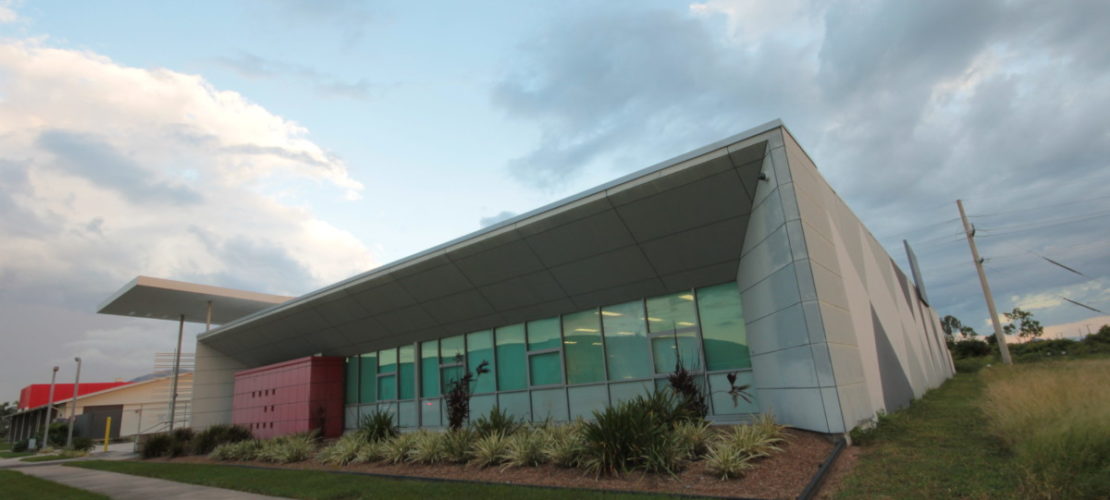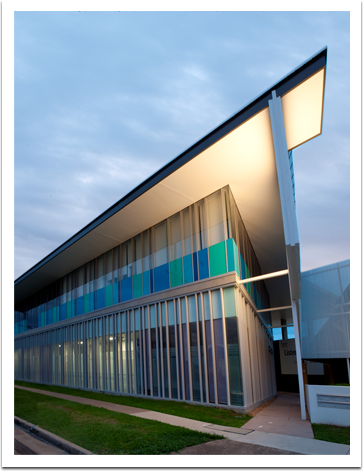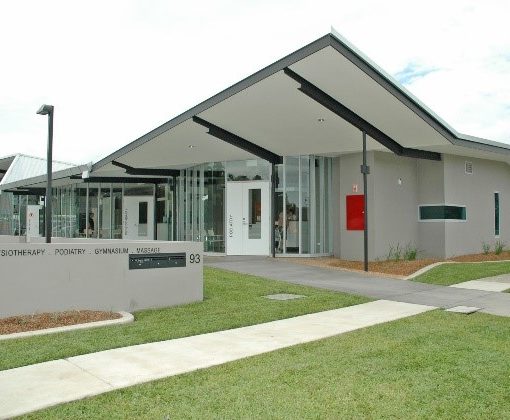LCJ Engineers carried out the design and documentation of the new building, together with the civil design of the carpark layout, levels and site works.
This new single storey office has a gross floor area of approximately 1000m2 and associated car parking. The building and carpark enclosures are tilt up walls with steel rafters and a sheeted roof.
