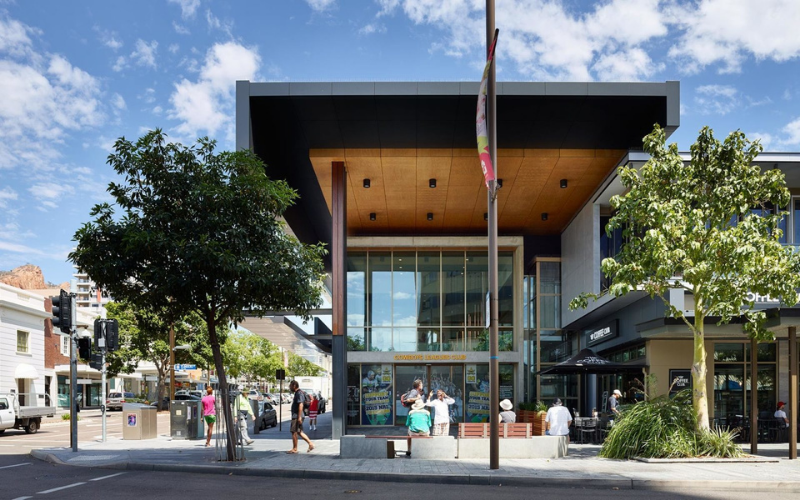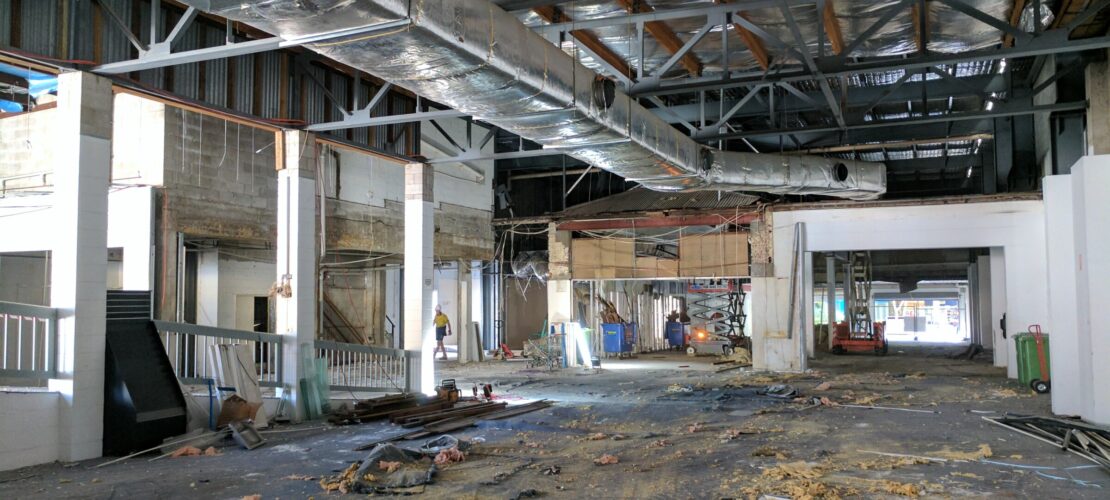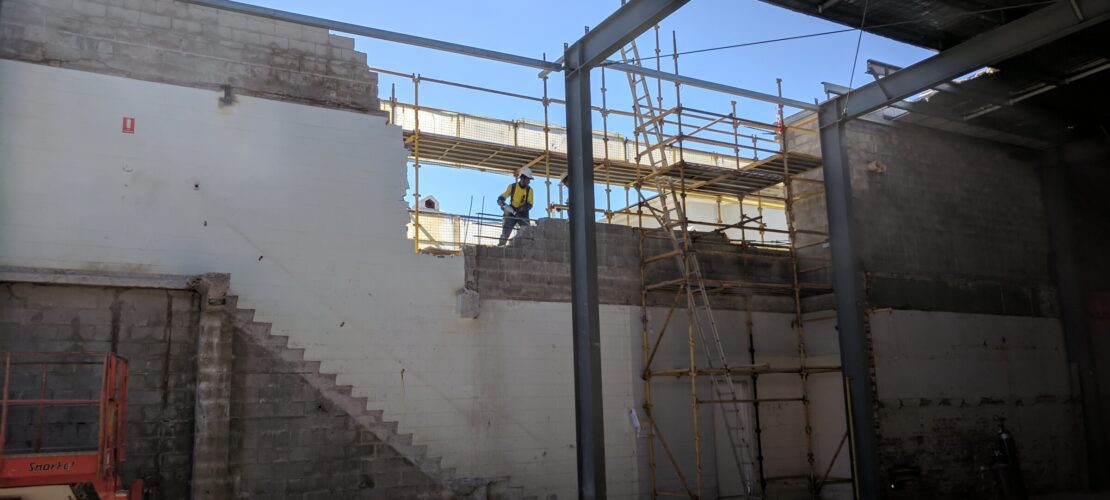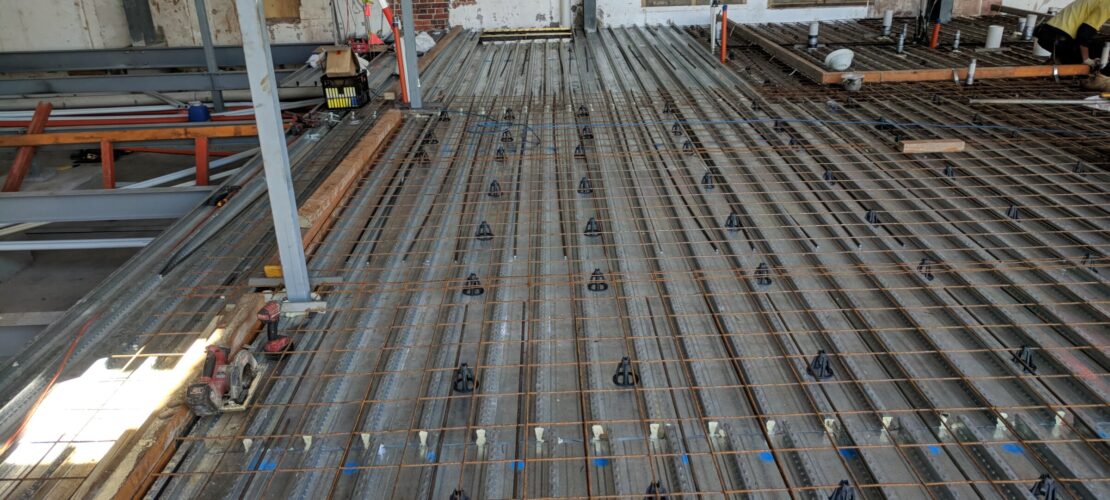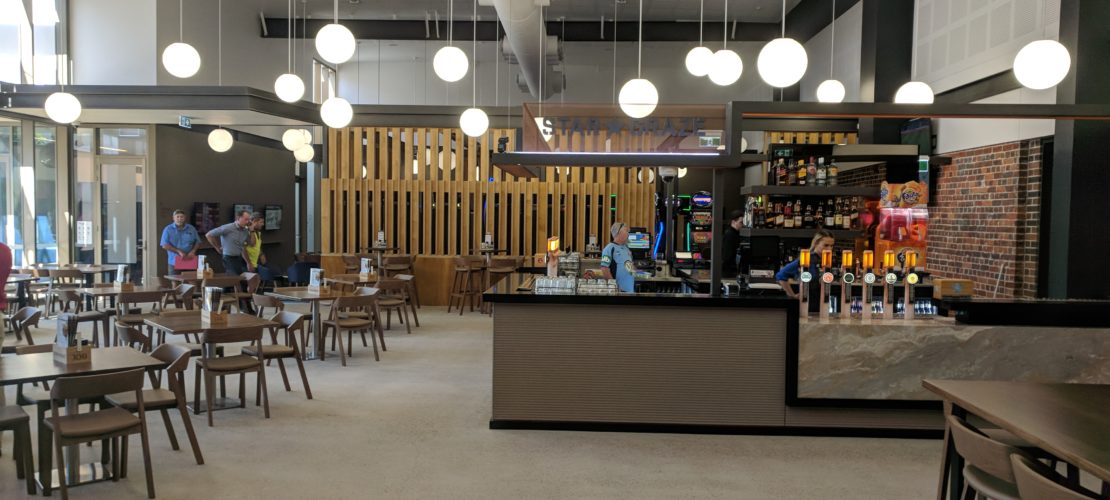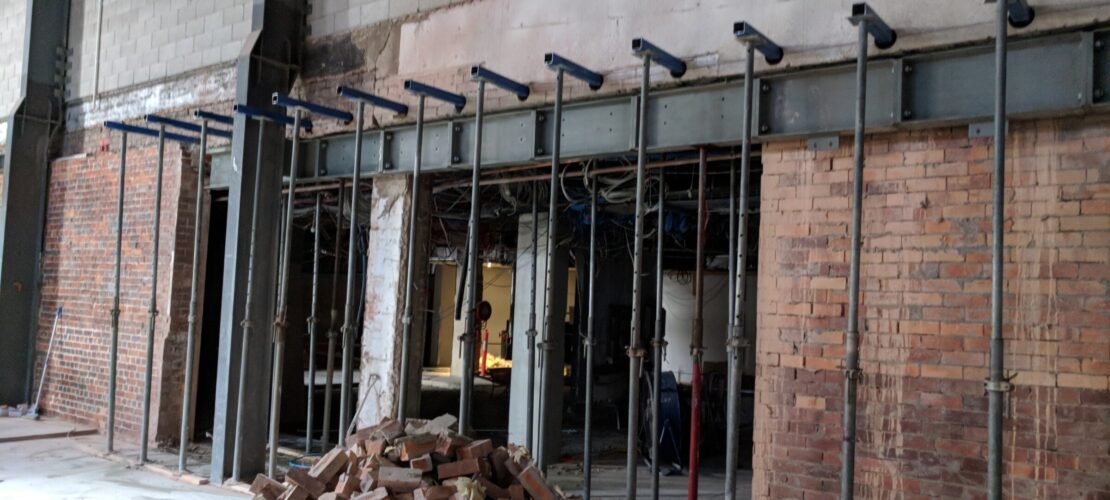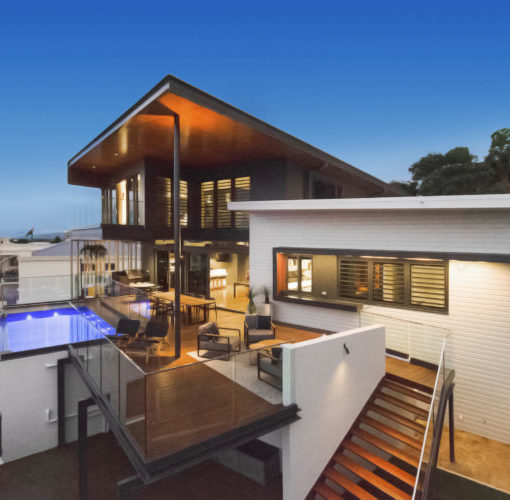LCJ Engineers provided structural design and documentation of the extensive renovation and expansion into 305 Flinders Street, an adjacent property the club purchased. This landmark project involved demolition of the existing rear mezzanine and rebuilding of the roof in this area and the refitting and connection of 305 Flinders Street to the adjacent club.
An outdoor space was created at the venue with the removal of roofing from the outdoor terrace. New awnings and facades were incorporated into the rear wall of both 305 Flinders Street and the adjacent CLC.

